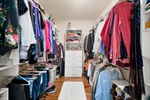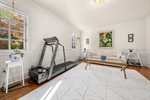56 Windover Drive, Asheville, NC 28803
Back to Website: 56WindoverDrive.com
Features
- Expansive, open floor plan
- Massive wood-burning fireplace in the Great Room
- Fully equipped kitchen with custom island
- Fabulous daylight basement with fireplace, kitchen and guest quarters
- Mountain views from picnic area
Remarks
Thoughtfully landscaped with low maintenance plan. Sweet, noisy stream babbles at back of property and sitting on the deck is like being in a treehouse! Come inside and experience expansive, open floorplan. It's the perfect house for entertaining. Massive wood-burning fireplace in the great room is cozy for those cold days and nights. Kitchen is fully equipped and includes custom island with butcherblock top. Main bedroom has door to deck and hot tub. Upstairs are 3 bedrooms, two with shared baths, one en-suite, loft library, and huge bonus room with new carpet there's an upstairs laundry too. The daylight basement is fabulous! There's a gas fireplace, kitchen and guest quarters, plus a hobby room. Located in gated community with fabulous mountain views from the picnic area and within walking distance to playground. Owner is licensed real estate brokerGeneral Information
Building Details
Amenities
- Alarm System
- Carpet
- Ceiling Fan(s)
- Central A/C
- Covered Parking
- Crown Moulding
- Deck
- Dishwasher
- Fireplace
- Garage
- Convection Oven
- Gas Cooktop
- Garbage Disposal
- Hardwood Floors
- Landscaped Back Yard
- Landscaped Front Yard
- Lawn
- Microwave
- Surround Sound
- Picnic Area and Playground
- Offstreet Parking
- Porch
- Pond
- Breakfast Bar
- Range / Oven
- Refrigerator
- Kitchen Island
- Open Floor Plan
- Stainless Steel Appliances
- Storage Area
- Pantry
- Hot Tub
- Tile Floors
- Vacuum System
- Fire Pit
- Vaulted Ceilings
- Walk-in Closet
- Walkout
- Two Story Great Room











































































